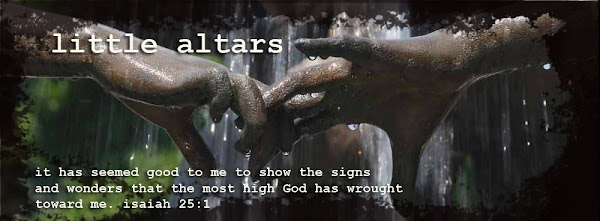I can't believe summer is already over! And, oops, I haven't posted anything about our renovation since the beginning. Everything up until now has been about the decorating and not much about the actual work we did. These are two of the rooms in which we did some work. New floors, added wall, new paneling, and paint. Let's take a looksee.
This is the family room when we first saw the house.
Here is the "after" picture. New floor, new paint and new furniture.
The bookshelves were built by Kenny from reclaimed barn wood years ago for B's room. After we moved to Ft. Worth, we used them for garage storage. They were promoted back to the inside of the house when Meg needed shelves for the family room. The chair was the one I recovered here. The coffee table is an old cobbler's bench we picked up at a garage sale. The family we got it from will be featured on American Pickers this fall. That means that this is something they didn't want. Oh well, we did!
This is the room from the other end. We added the wall and put a small office there for Meg. I used an old typing desk that we had in the attic and other metal odds and ends. An old locker basket was hung on its side to make a shelf, old film tins to make a magnetic board and a couple of chip displays to hang pictures and notes.
The eating area at the corner of the family room and kitchen was repaneled and repainted. We got the table at Pottery Barn Outlet and repaired it, the bench was one we had at the house and the chairs were gathered from various sources. They left the curtains so I washed and refitted them.
After:
And here's a look from the other end.
The next post about the house will be the last. The piece de resistance. THE KITCHEN!











Wow!!! Its beautiful.. A job well done by the Cloud CLan!!!!
ReplyDelete